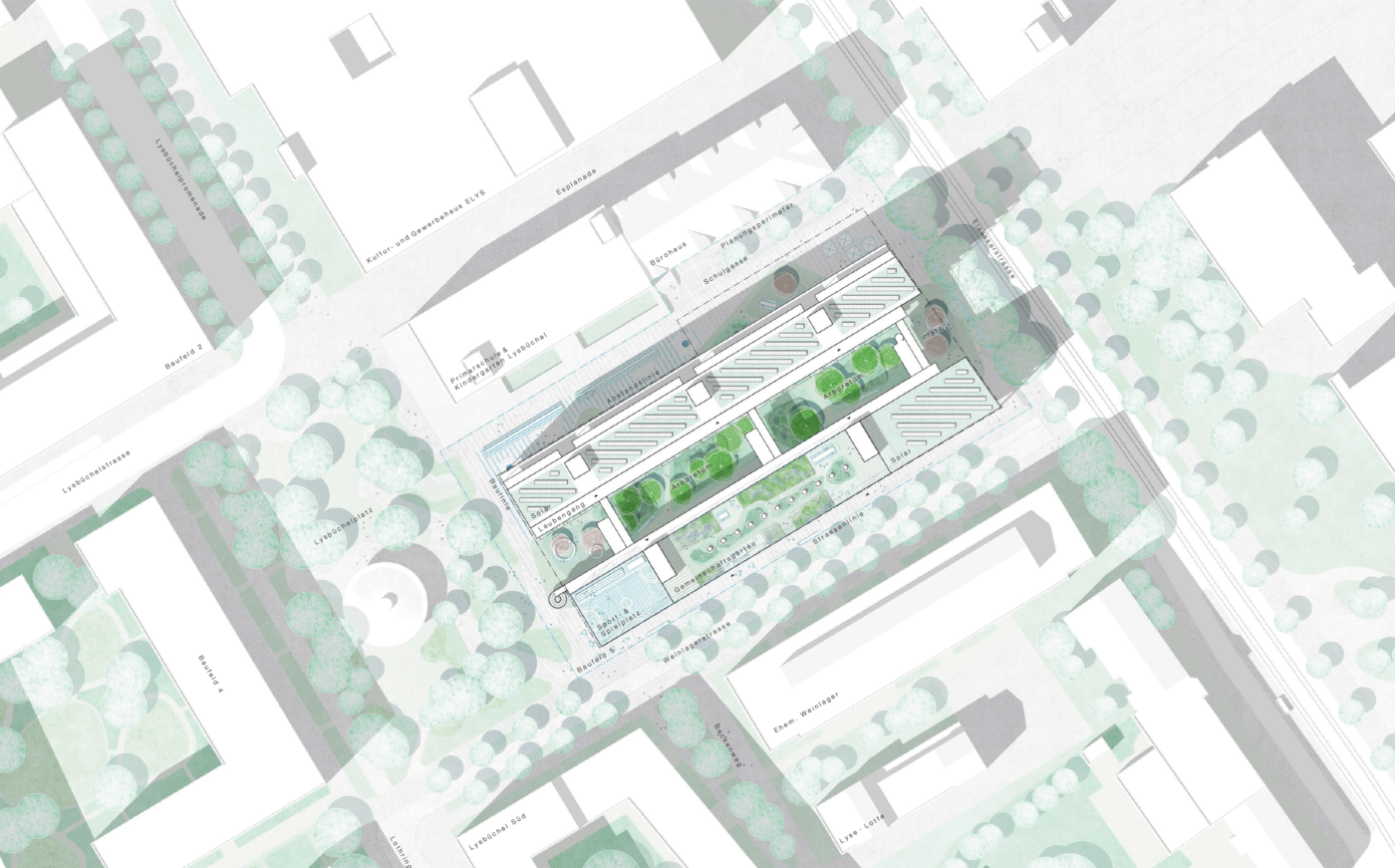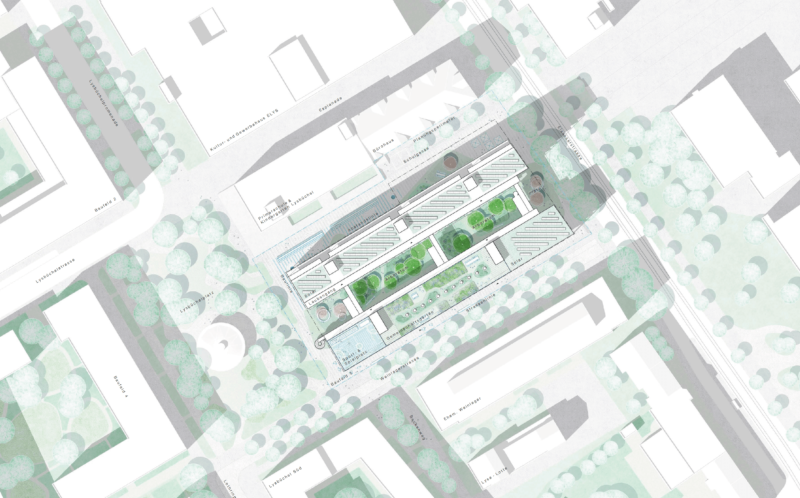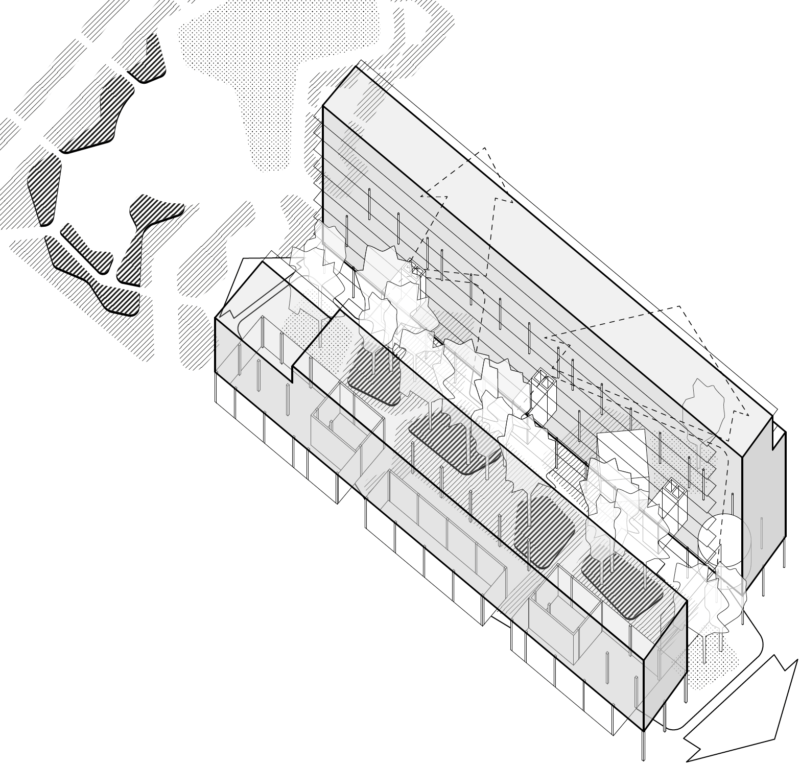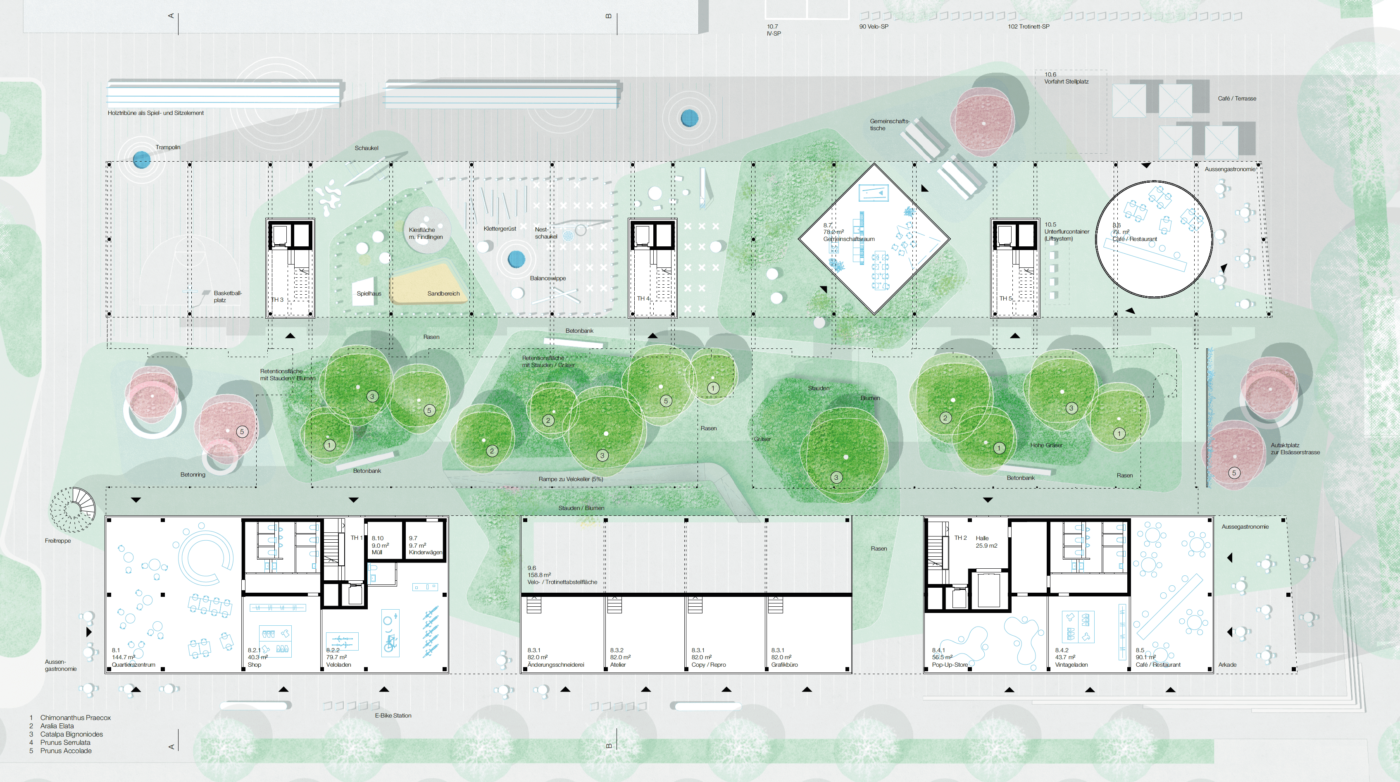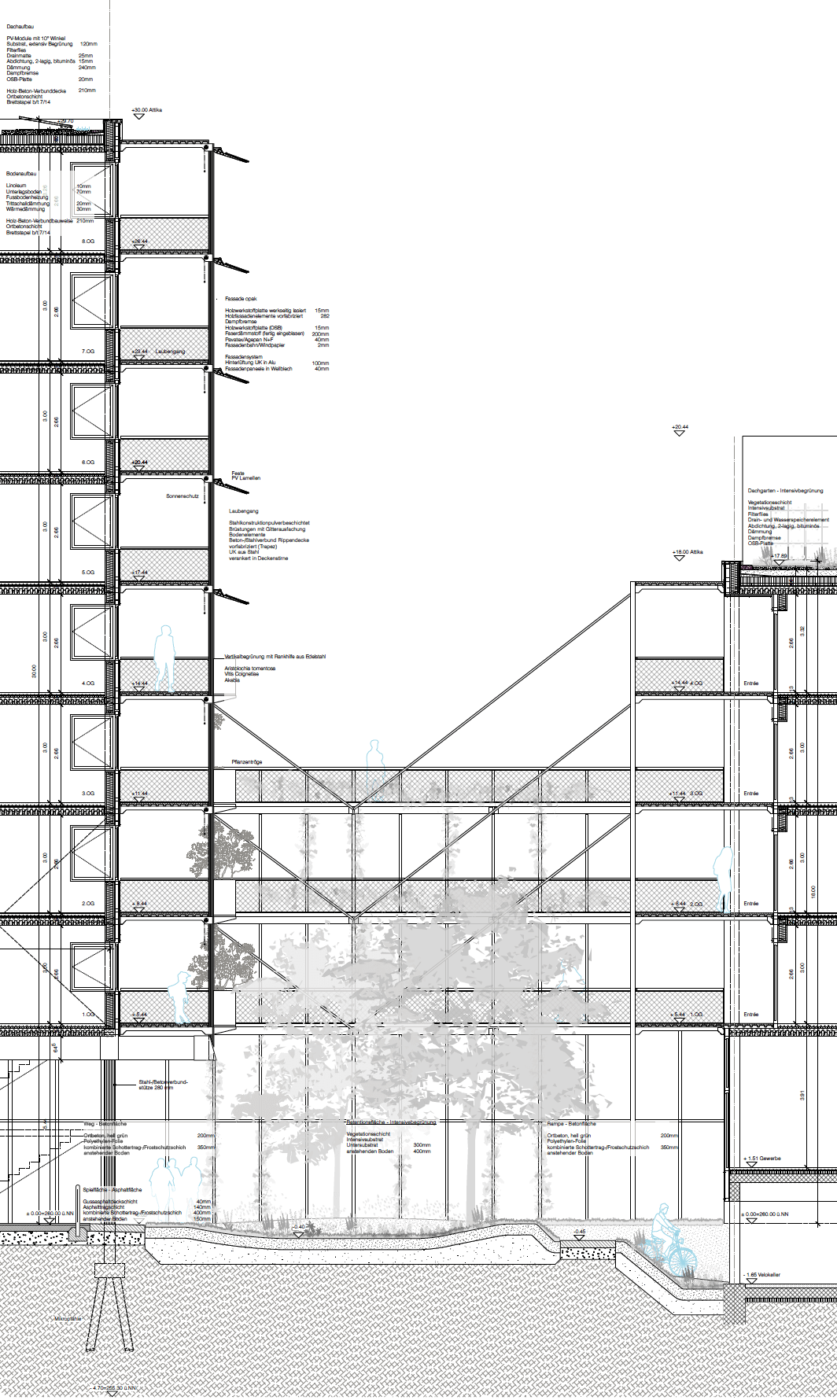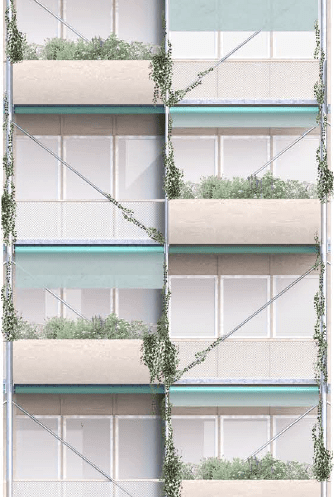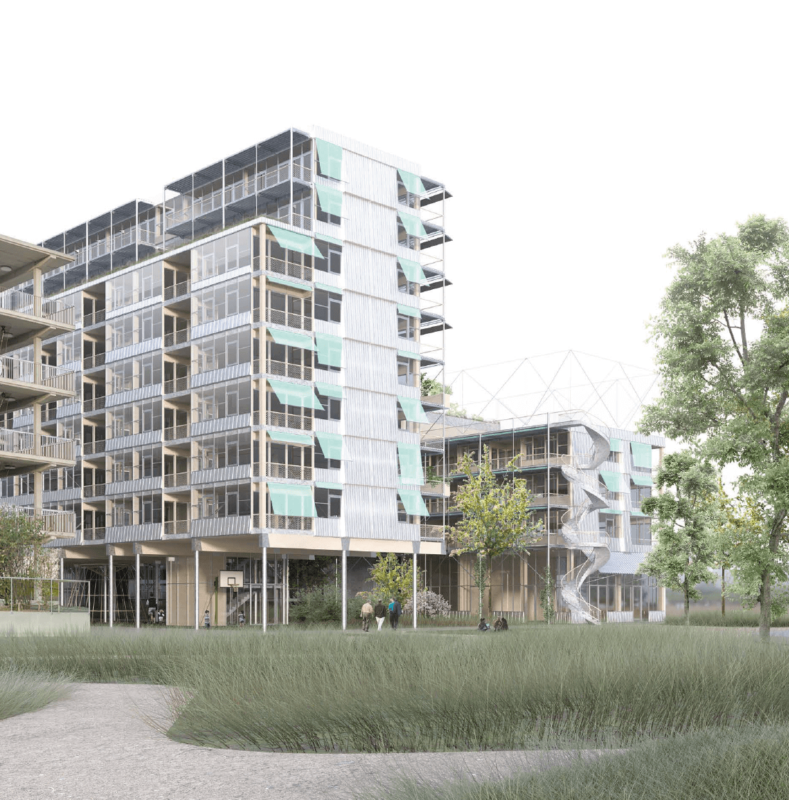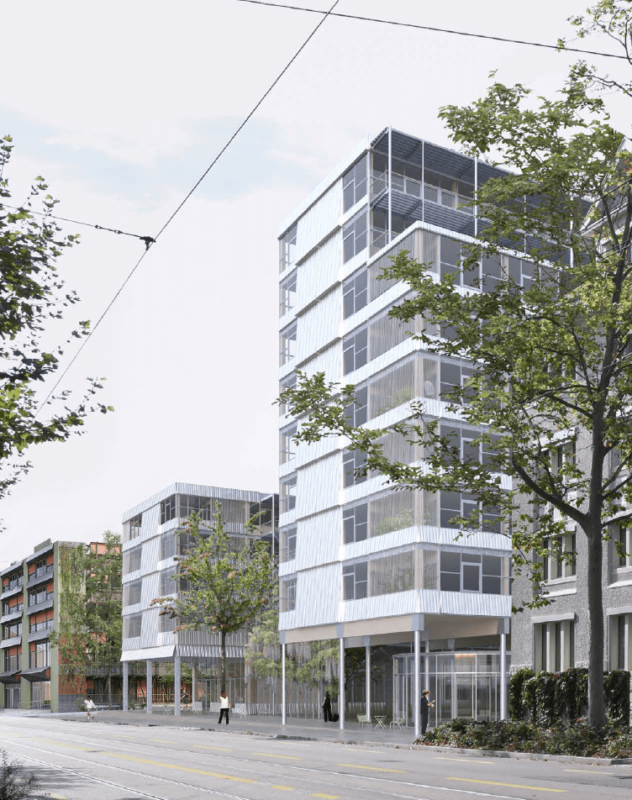VoltaNord – Baufeld 5
The small-scale block development of the residential area to the south directly meets the large-scale industrial area Volta to the north. Due to the location of the property on Elsässerstrasse, the free-standing character of the building to be planned and its function as a gateway to the projected Voltanord residential area, construction site 5 is of particular importance.
The design attempts to incorporate the various themes of the adjacent city, the existing urban structure and the planned area development, and proposes a typology that reacts differently to the different urban spaces.
The design takes advantage of the small basement area to maximize the amount of open ground. The unsealed areas increase the fertility of the soil, strengthen the water balance and ensure a pleasant climate, especially on hot days. The courtyard landscape flows under the building and connects with Schulgasse to form a spatial context. The expansion of the playgrounds at the Lysbüchel primary school is an integral part of the new development. By raising the residential building, covered break areas are created, which are used for the children’s activities. Soft transitions between the different areas of the ground floor play over the building perimeter. To the east, towards Elsässerstrasse, the courtyard is closed off by a vertical green scaffolding that guarantees noise protection and at the same time separates the urban character of the street space, which is reinforced by arcades, from the landscape character of the courtyard. The front arcades mark the entrance to the Voltanord area and can be used as covered outdoor spaces for the gastronomy on the ground floor. To the west, the intimate character of the courtyard merges into the lively center of the new district, Lysbüchelplatz.
The formal appearance of the open space is derived from the design of the Lysbüchelplatz, so that the courtyard and square merge and the construction site 5 blends gently into the environment. In terms of atmosphere, the courtyard develops its own intimate character. The openness of the ground and the planting of the courtyard with trees, shrubs and flowers, which are selected according to their position with different seasonal color accents, creates a pleasant courtyard climate. The green areas of perennials and grasses form retention areas for the drainage of rainwater. Trees and climbing plants grow upwards, cool and shade the arcade and strengthen the relationship between the apartments and the landscape. The topography of the courtyard is slightly modeled. A ramp in the middle of the courtyard gives access to the dug open bike cellar.
| Type: | competition, Stadtbaustein VoltaNord – Baufeld 5 |
| Location: | Basel, Switzerland |
| Area: | 8.000 m² |
| Year: | 2021 |
with Hirschvogel Jamme Pazdera Architektur
