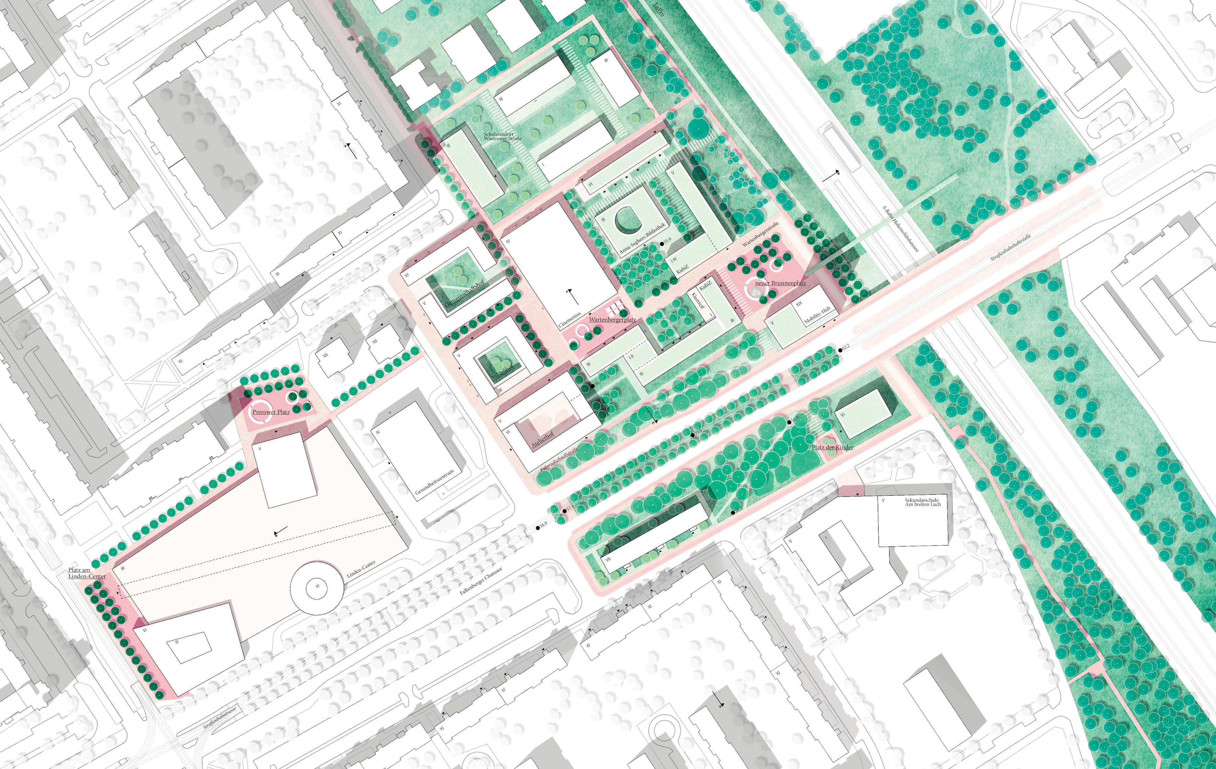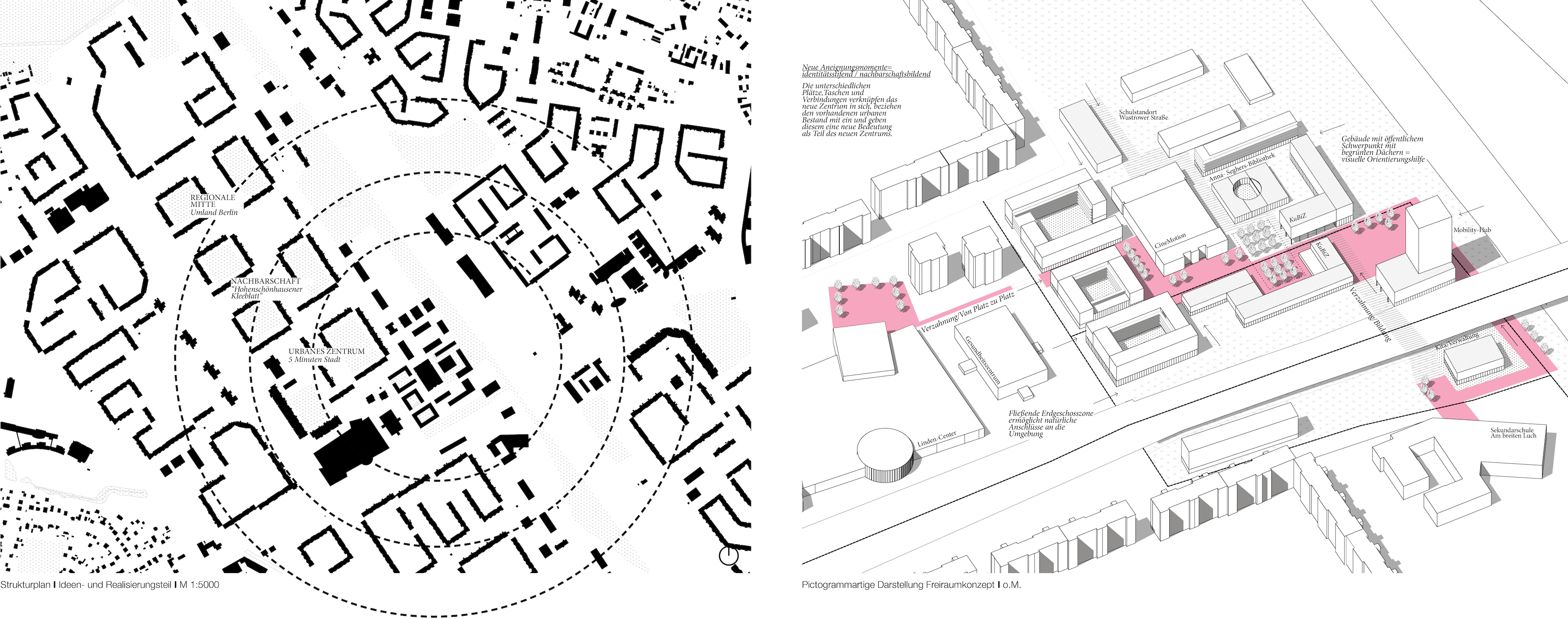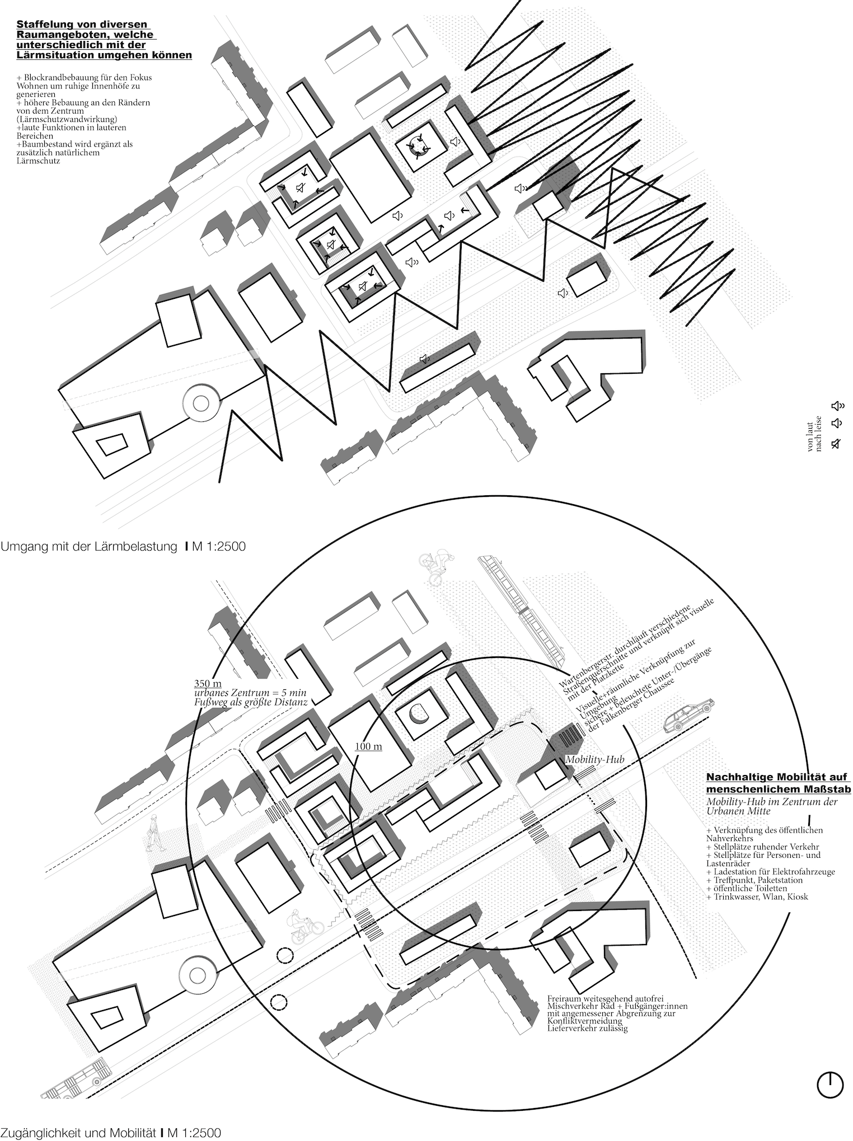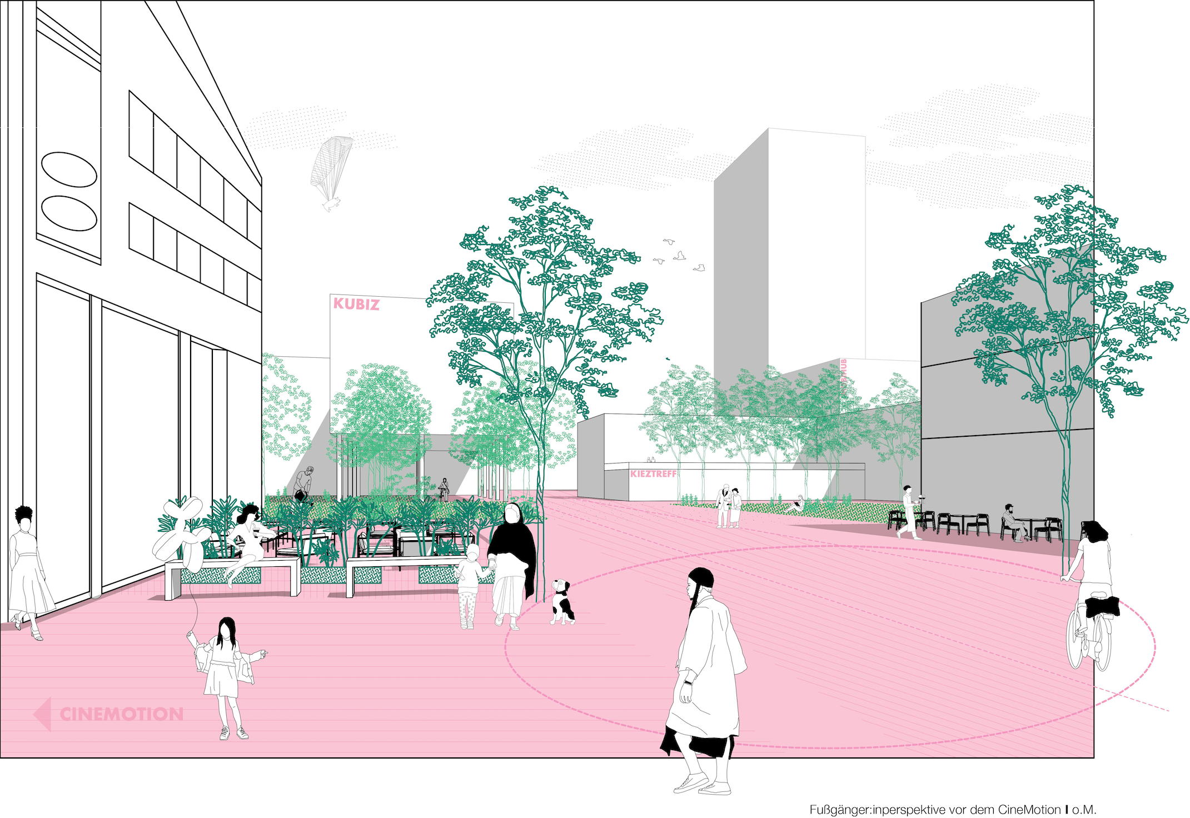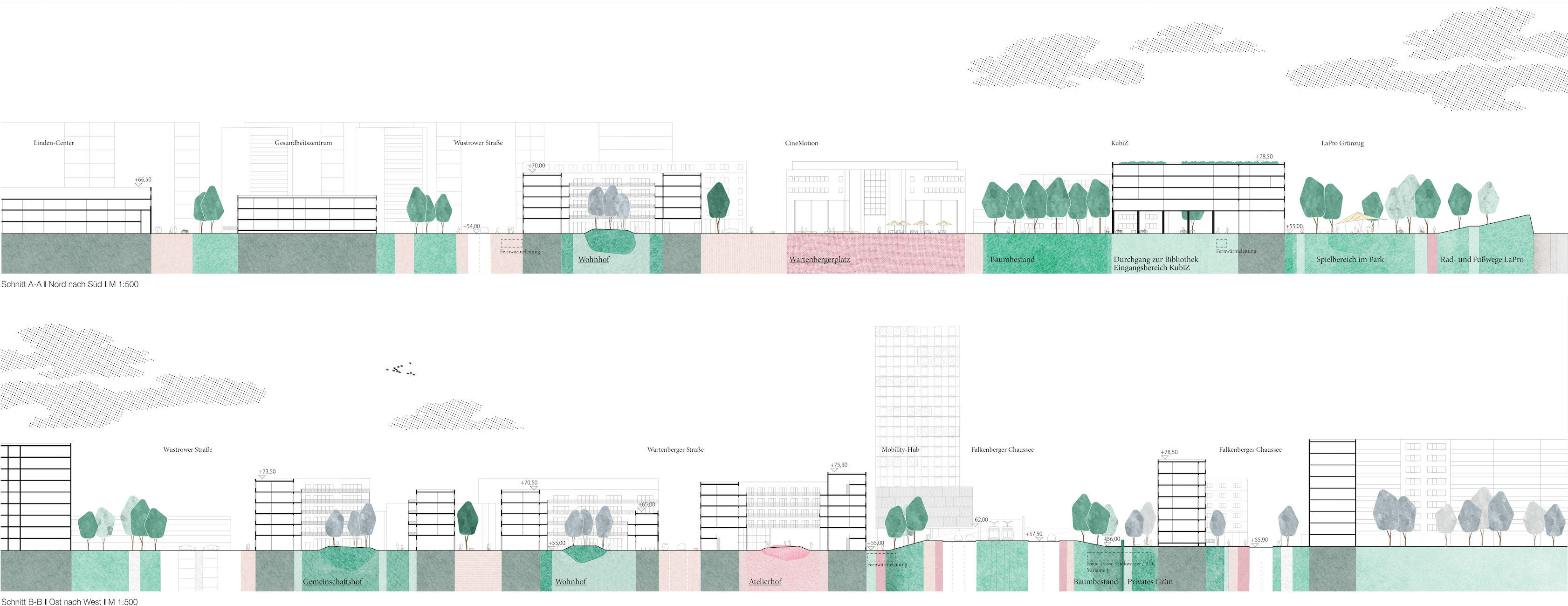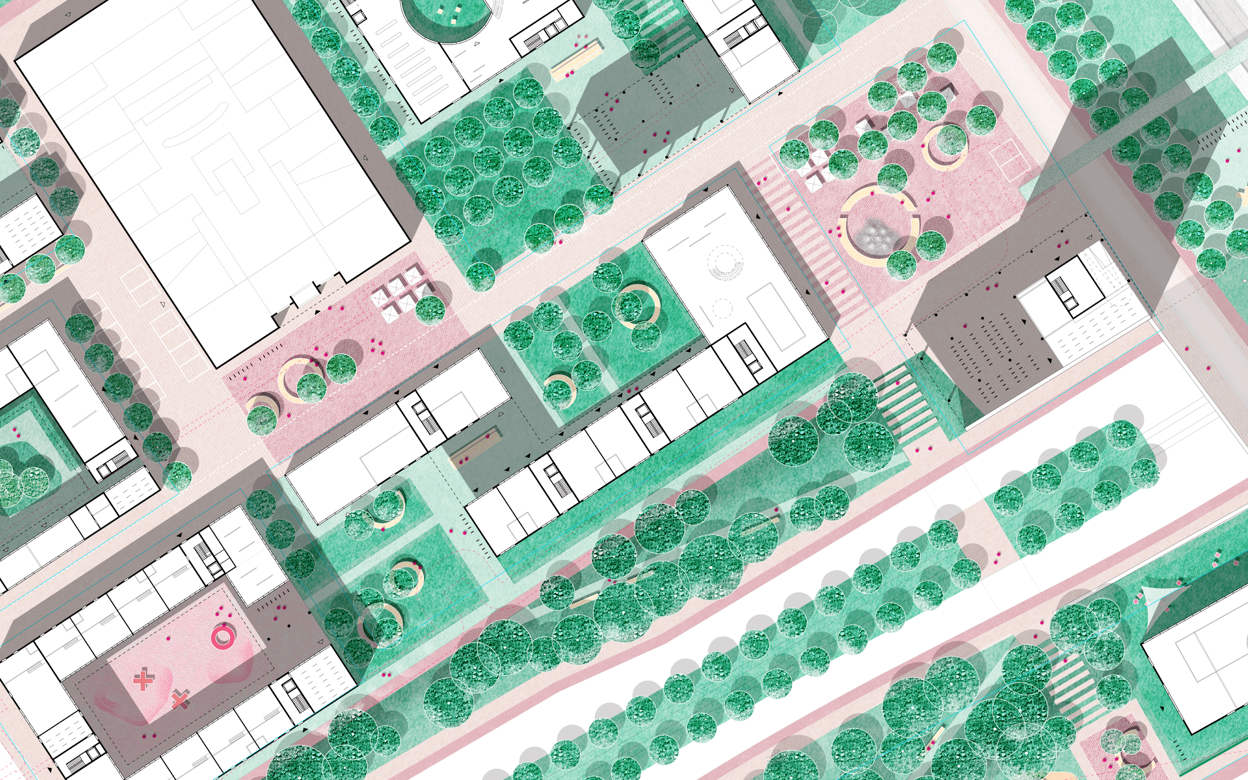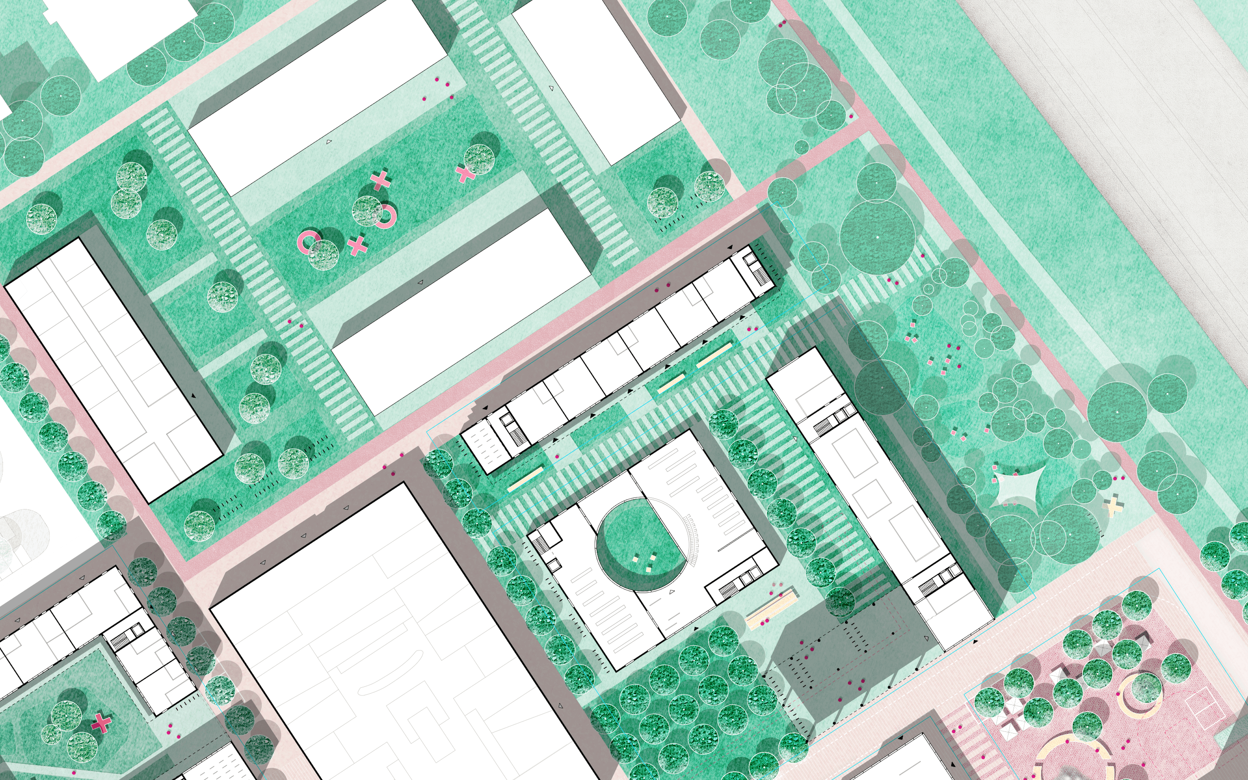Urbanes Zentrum Neu-Hohenschönhausen
Finalist
The concept for the new urban centre in Hohenschönhausen creates a lively place, which is developed from the already existing urban qualities. As the new centre of the Hohenschönhausen cluster, a new place without thresholds is to be built that integrates strongly into the existing structures, blends with them and allows something new to develop.
The design generates a sequence of different spaces for working, living and entertaining and creates various moments for interactions and encounters. A series of different squares connects the existing Prerower Platz with the new location of the school and enables safe crossings from Falkenberger Chaussee.
The living space is divided into semi-public areas and areas clearly assigned to the living space for playing, gardening and recreation. The Mobility Hub serves as the centre’s point of orientation and focuses on the theme of sustainable mobility. Furthermore, all buildings used by the public are planned with a green roof. This serves both as orientation and as a contribution to climate protection. The versatile offer from the project creates a certain smallness that sets a new human standard. The possibility of developing and implementing the new centre in phases creates a sensitive approach to the existing buildings and promotes acceptance and inclusion of the new space by residents, occupants and other actors.
| Type: | Competition, Urbanes Zentrum Neu-Hohenschönhausen |
| Status: | Finalist |
| Location: | Berlin, Germany |
| Area: | 19,4 ha |
| Year: | 2021 |
with Raumlabor
